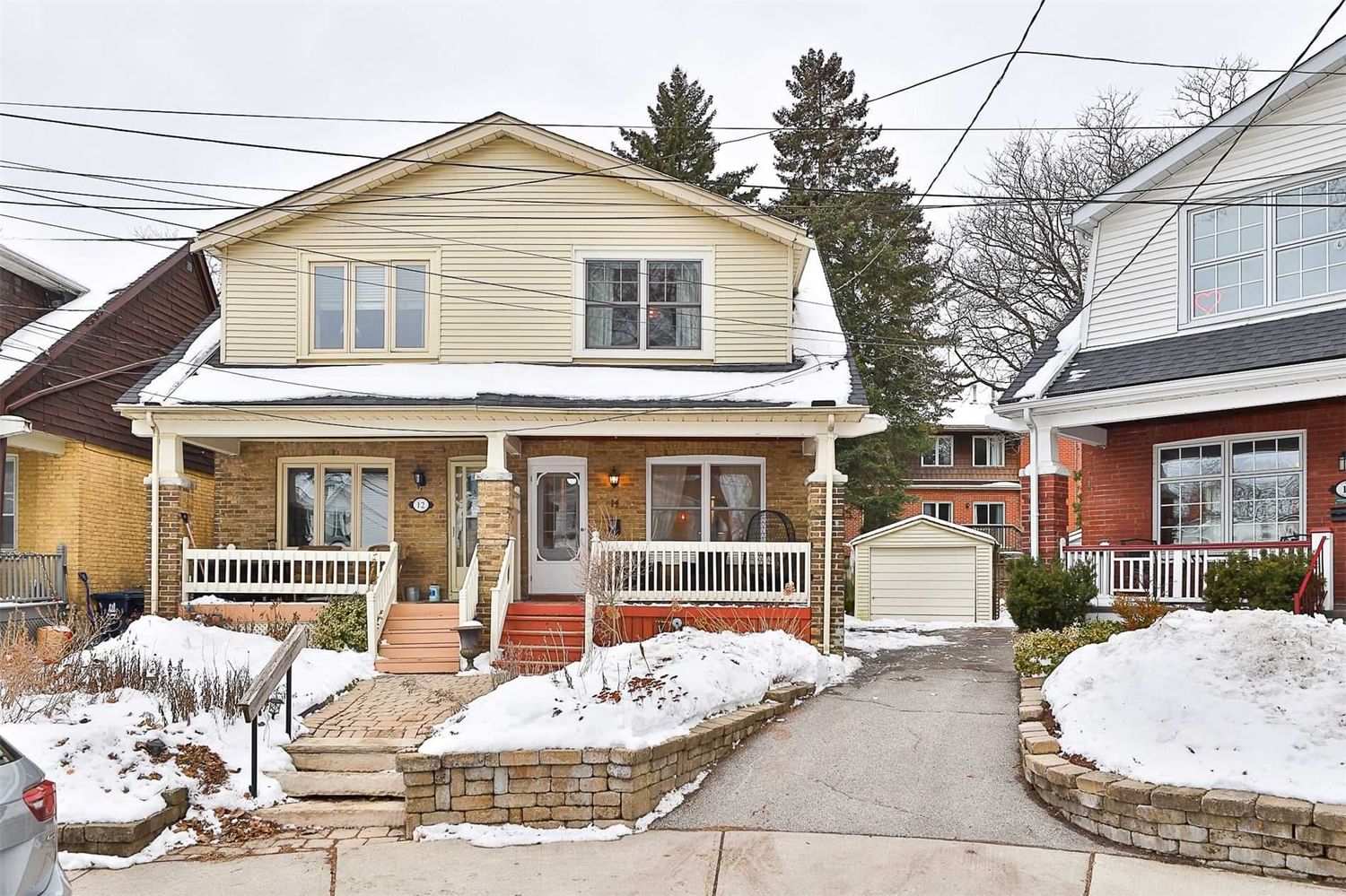$1,395,000
$*,***,***
3-Bed
2-Bath
1100-1500 Sq. ft
Listed on 2/28/23
Listed by ROYAL LEPAGE REAL ESTATE SERVICES HEAPS ESTRIN TEAM, BROKERAGE
Situated In The Heart Of Davisville Village, On A Quiet Cul-De-Sac, This Home Has Stunning Curb Appeal W/ A Front Porch O/Looking The Tree-Lined Street. The Open Concept Main Level Features Hardwood Floors Throughout, A Spacious Living Room, Bright Dining Room, And A Newly Renovated Eat-In Kitchen W/ Ample Storage. Upper Level Features A Primary Bedroom W/ Wall-To-Wall Built-In Closets. Two Additional Bedrooms; Each W/ Closets And Ample Natural Light. The Newly Renovated Bathroom Has Quartz Countertops.
Lower Level W/ High Ceilings Offers A Fantastic Recreation Room And 3 Piece Bathroom. Backyard Play Structure Not Included. In School District For Coveted Maurice Cody And Steps To All The Amenities On Bayview & Mt. Pleasant.
C5935283
Semi-Detached, 2-Storey
1100-1500
7+2
3
2
1
Detached
2
100+
Central Air
Finished, Sep Entrance
N
N
Brick
Forced Air
N
$6,786.00 (2022)
90.00x16.75 (Feet) - Oversized: Widens To Over 50 Ft At Rear
